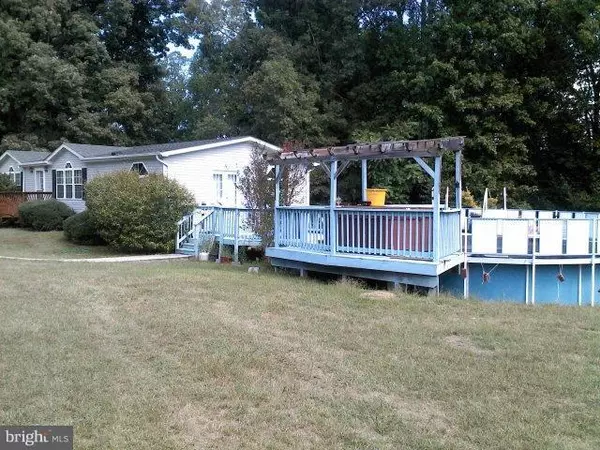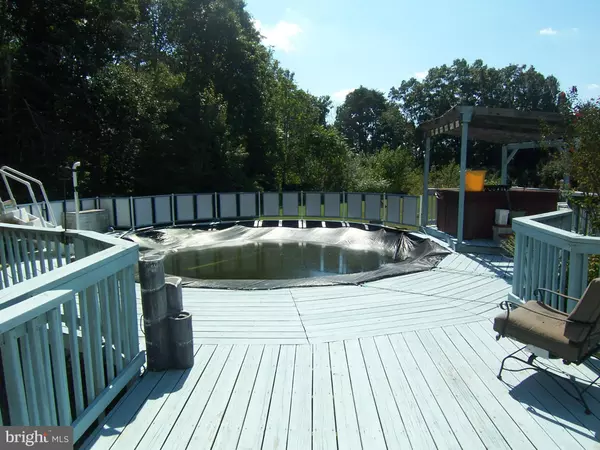For more information regarding the value of a property, please contact us for a free consultation.
Key Details
Sold Price $206,000
Property Type Single Family Home
Sub Type Detached
Listing Status Sold
Purchase Type For Sale
Square Footage 1,850 sqft
Price per Sqft $111
Subdivision None Available
MLS Listing ID 1000753575
Sold Date 03/25/16
Style Ranch/Rambler
Bedrooms 3
Full Baths 2
HOA Y/N N
Originating Board MRIS
Year Built 1998
Annual Tax Amount $1,700
Tax Year 2015
Lot Size 1.640 Acres
Acres 1.64
Property Description
Home is a Doublewide on Permanent foundation and good for FHA loan and such. Has a very Private Setting Beautiful Pool and Hot Tub on great deck, Second deck in rear Piece and quiet surrounded by trees. Open Unique Interior design with spacious bedrooms. Better to see in person.
Location
State VA
County Stafford
Zoning A2
Rooms
Other Rooms Living Room, Dining Room, Primary Bedroom, Bedroom 2, Bedroom 3, Kitchen, Family Room, Foyer, Laundry
Main Level Bedrooms 3
Interior
Interior Features Combination Kitchen/Living, Dining Area, Kitchen - Eat-In, WhirlPool/HotTub, Window Treatments, Built-Ins, Floor Plan - Open
Hot Water Electric
Heating Heat Pump(s)
Cooling Heat Pump(s)
Fireplaces Number 1
Fireplaces Type Mantel(s), Screen, Gas/Propane
Equipment Dishwasher, Dryer, Microwave, Oven - Self Cleaning, Washer, Refrigerator, Oven/Range - Electric
Fireplace Y
Appliance Dishwasher, Dryer, Microwave, Oven - Self Cleaning, Washer, Refrigerator, Oven/Range - Electric
Heat Source Electric
Exterior
Water Access N
Accessibility None
Garage N
Private Pool Y
Building
Story 1
Foundation Permanent
Sewer Septic = # of BR
Water Public
Architectural Style Ranch/Rambler
Level or Stories 1
Additional Building Below Grade
New Construction N
Others
Senior Community No
Tax ID 43- - - -61B
Ownership Fee Simple
Special Listing Condition Standard
Read Less Info
Want to know what your home might be worth? Contact us for a FREE valuation!

Our team is ready to help you sell your home for the highest possible price ASAP

Bought with Raymond A Gernhart • RE/MAX Allegiance
GET MORE INFORMATION





